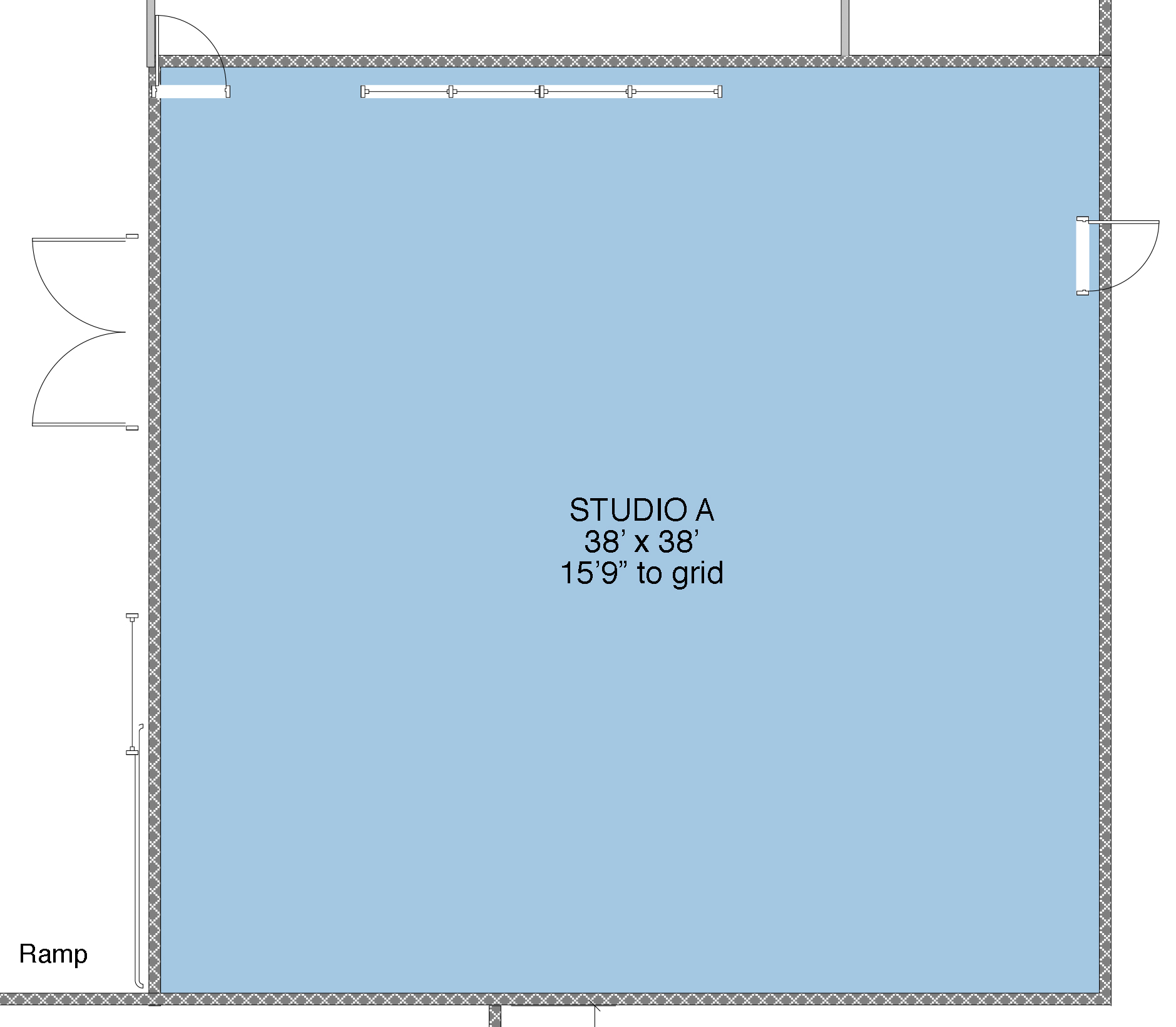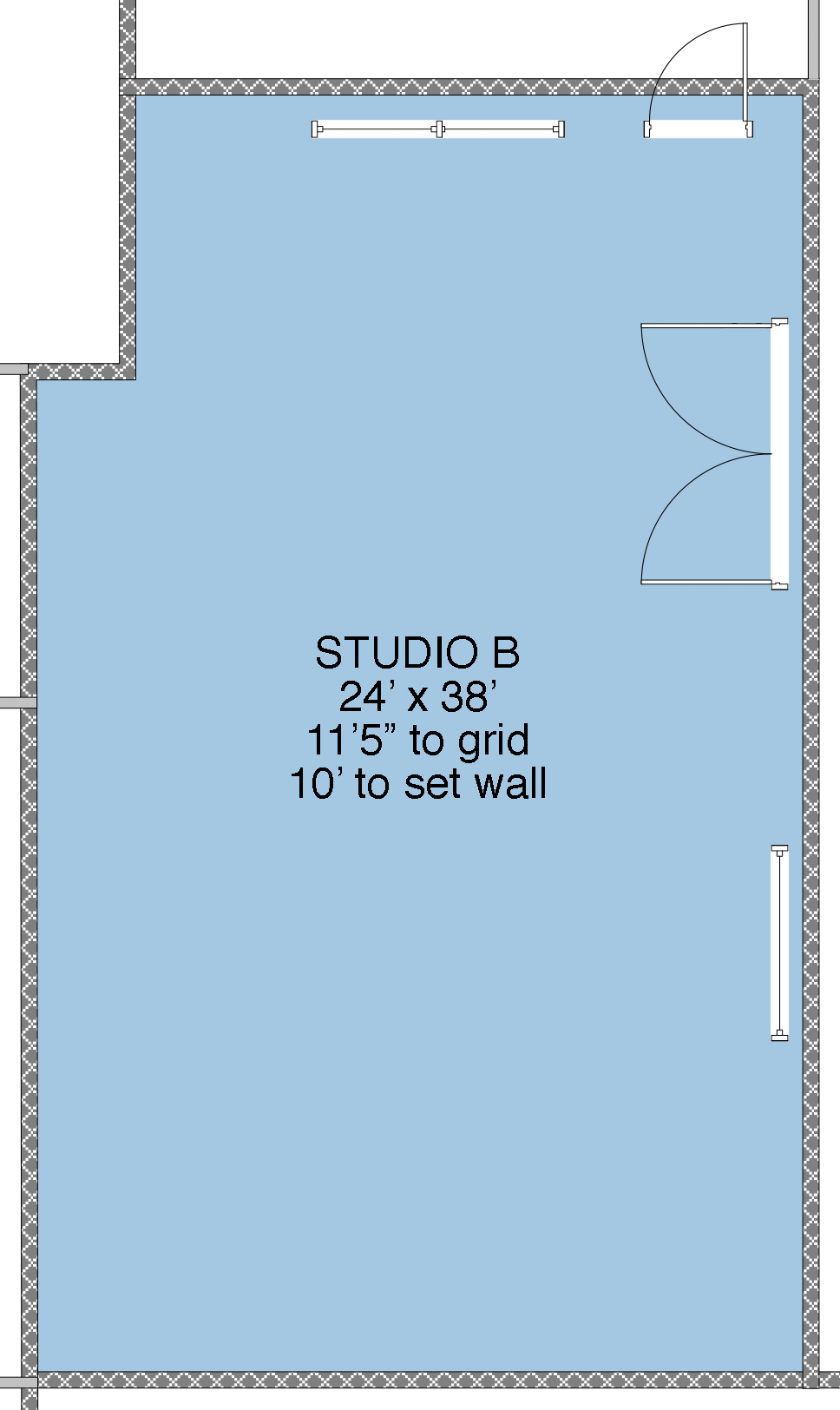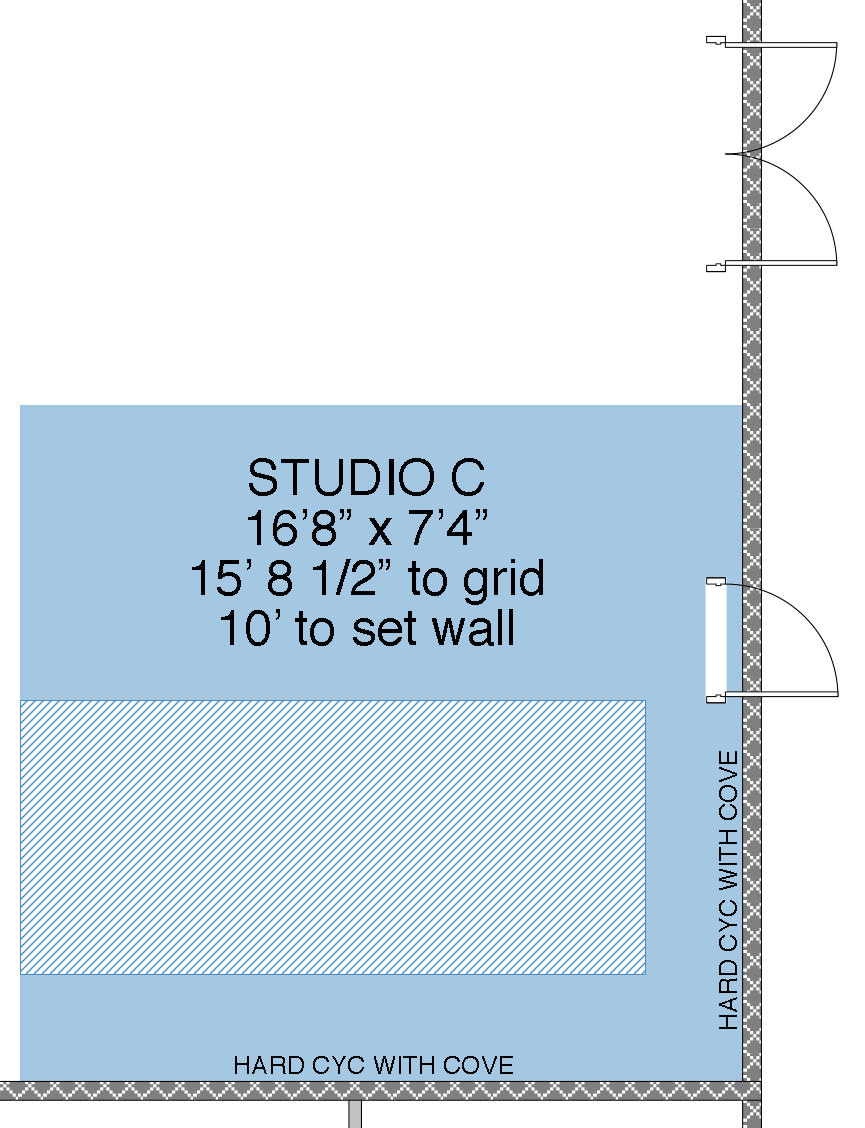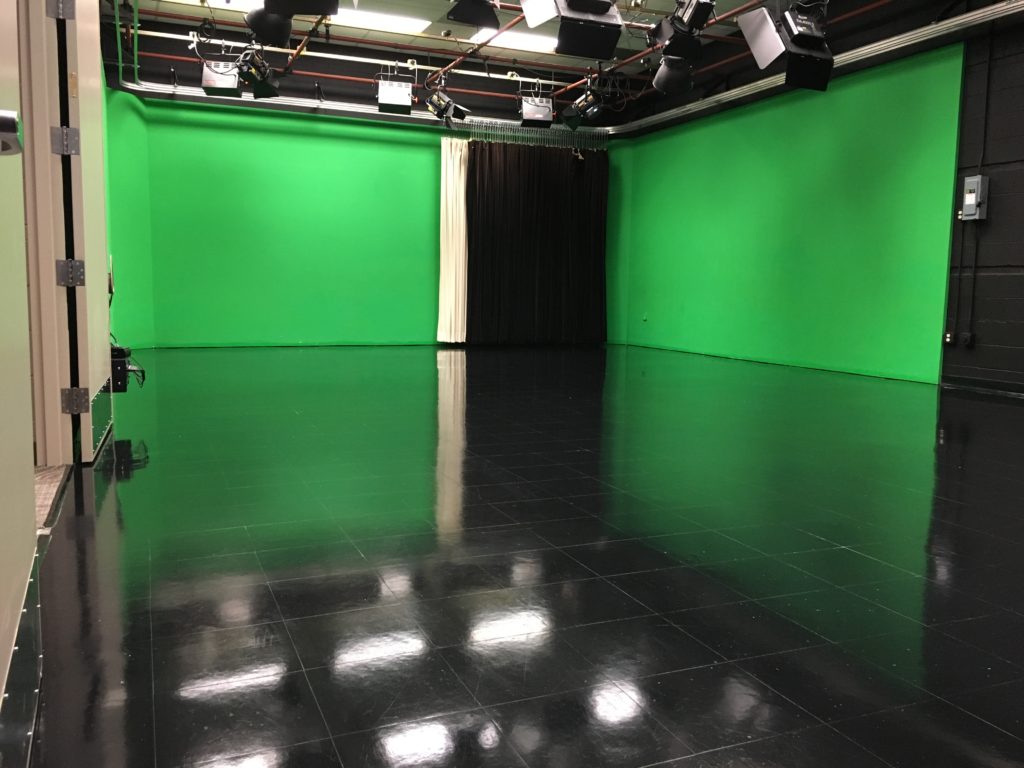
CCX STUDIO RENTALS
Whether you are making a video that explains the mission of your company or a how-to video clip that demonstrates a service you offer, we have a space that will serve your video or still photography needs.
Our three studios range in size and are equipped with grid lighting, power, and production space. One studio features a 360-degree gray stage curtain, the second, a green chroma key wall, and the third, a white infinity wall, all with pre-lit or customized grid lighting.
- Greenroom/Dressing Room
- Full HD Control Room
-
Production Staff Available
- Set Piece Options
- Free On-Site Parking
find the right studio for you
TAKE A TOUR!
STUDIO A

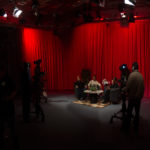
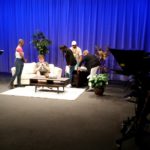
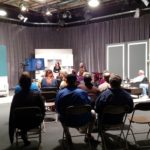
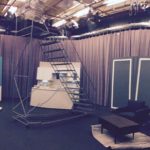
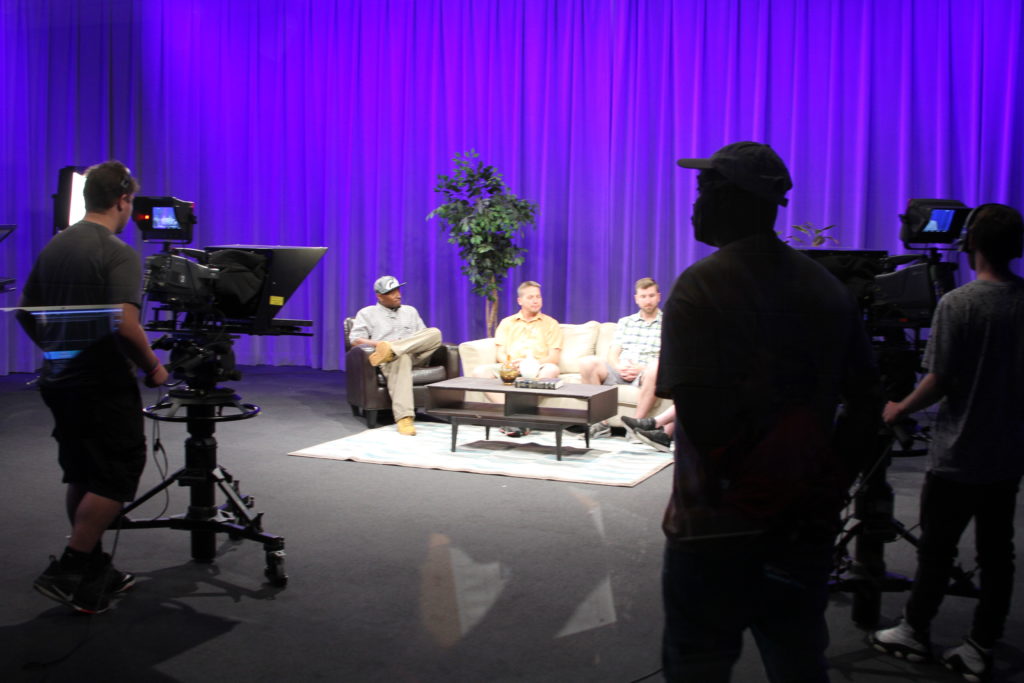
Studio A is the largest of our three spaces at 38′ x 38′. The 1444 square foot space is ideal for larger scale events and productions, including those with studio audiences up to 50 members. Some productions that have recorded in the space are talk, cooking, and game shows, musical performances, meetings, and panel discussions.
It features two 13’ tall stage curtains – one a 360-degree gray, the other a 330-degree cyclorama. It’s the tallest of our three studios at 15’9” to the lighting grid.
A lighting control console and full lighting grid are available.
SPACE Our building is accessible and temperature-controlled.
In addition to the stage curtains listed above, Studio A’s concrete block walls are painted a flat black. A portable 8’2″ square chroma green screen is available along with other set/backdrop options.
A 10’11″x12′ overhead is accessible from our south parking lot to load in something larger than will fit through our front doors (4’x8½’). From there, 7½’x9′ double doors open to a 7½’ wide ramp leading to the studio’s 7½’x9′ double doors.
LIGHTING Feel free to bring in your own lighting or use the lighting we have available.
POWER There are plenty of 120 volt outlets available along with one 60 amp/240 volt outlet for a kitchen cooktop or whatever you may need.
GREENROOM Our 600 square foot breakroom is available for a greenroom, makeup, craft services, or production office. It’s equipped with tables and seating, a double sink, coffee machine, microwave, full-size refrigerator/freezer, electric four burner double oven range, and vending machines.
Restrooms and dressing rooms are close by.
FULL HD CONTROL ROOM adjoining Studio A is equipped with a production switcher (Ross Vision VIP-001), a character generator (Compix Persona), a digital audio mixer (Allen&Heath Qu-24), and digital recording options (1080i).
Three studio cameras (Grass Valley LDX series, Fujinon 8-8.5-170mm lens, Vinten Proped tripod with Vector90 fluid head) outfitted with teleprompters available.
FREE ON-SITE PARKING The north parking lot has one dropoff zone, 48 parking spaces plus four accessible spaces. The south lot has 22 additional parking spots if needed.
STUDIO B
Studio B is our Green Screen space. This pre-lit studio features a 24′ wide three-wall corner cyc that’s 10′ tall and is perfect for those times you need a chroma key screen for special effects for music videos and movies, corporate pieces, and still photography.
Other Studio B background options include 9′ high cyclorama and black stage curtains that both provide 180-degree coverage, making it ideal for smaller productions like talk shows and musical ensembles.
A lighting control console and full lighting grid are available.
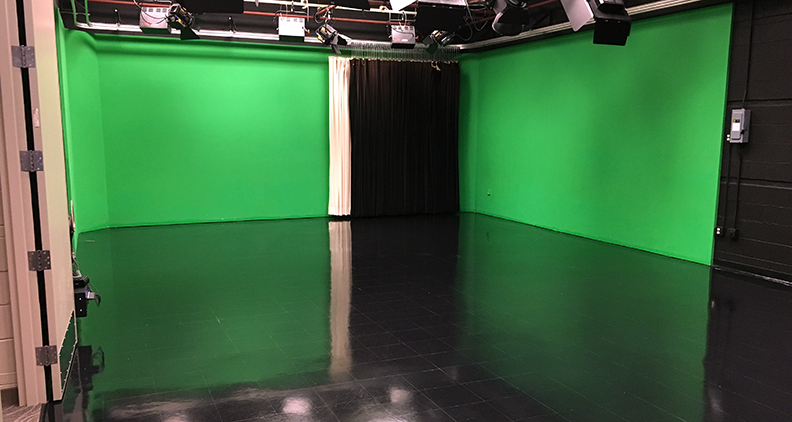
SPACE Studio B is a 24’ x 38’ (912 square foot) space that is 11’5″ (to grid) tall. It is our second largest space by area, but our shortest by height.
GREEN SCREEN 10′ high; width of walls: 7′ left, 24′ back, 18½’ right
“CYC” STAGE CURTAIN 9′ high, 65′ width (a little over 180-degree coverage)
BLACK STAGE CURTAIN 9′ high, 56′ width (180-degree approximate coverage)
In addition to the green screen and stage curtains, other set/backdrop options, real and virtual, are available.
Our building is accessible and temperature-controlled.
A 10’11″x12′ overhead is accessible from our south parking lot to load in something larger than will fit through our front doors (4’x8½’). From there, 7½’x9′ double doors open to a 7½’ wide ramp leading to the studio’s 7½’x9′ double doors.
LIGHTING Feel free to bring in your own lighting or use the lighting we have available.
POWER There are plenty of 120 volt outlets available along with one 60 amp/240 volt outlet for a kitchen cooktop or whatever you may need.
GREENROOM Our 600 square foot breakroom is available for a greenroom, makeup, craft services, or production office. It’s equipped with tables and seating, a double sink, coffee machine, microwave, full-size refrigerator/freezer, electric four burner double oven range, and vending machines.
Restrooms and dressing rooms are close by.
FULL HD CONTROL ROOM close to Studio B is equipped with a production switcher (Ross Vision VIP-001), a character generator (Compix Persona), a digital audio mixer (Allen&Heath Qu-24), and digital recording options (1080i).
Three studio cameras (Grass Valley LDX series, Fujinon 8-8.5-170mm lens, Vinten Proped tripod with Vector90 fluid head) outfitted with teleprompters available.
FREE ON-SITE PARKING The north parking lot has one dropoff zone, 48 parking spaces plus four accessible spaces. The south lot has an additional 22 spots if needed.
STUDIO C
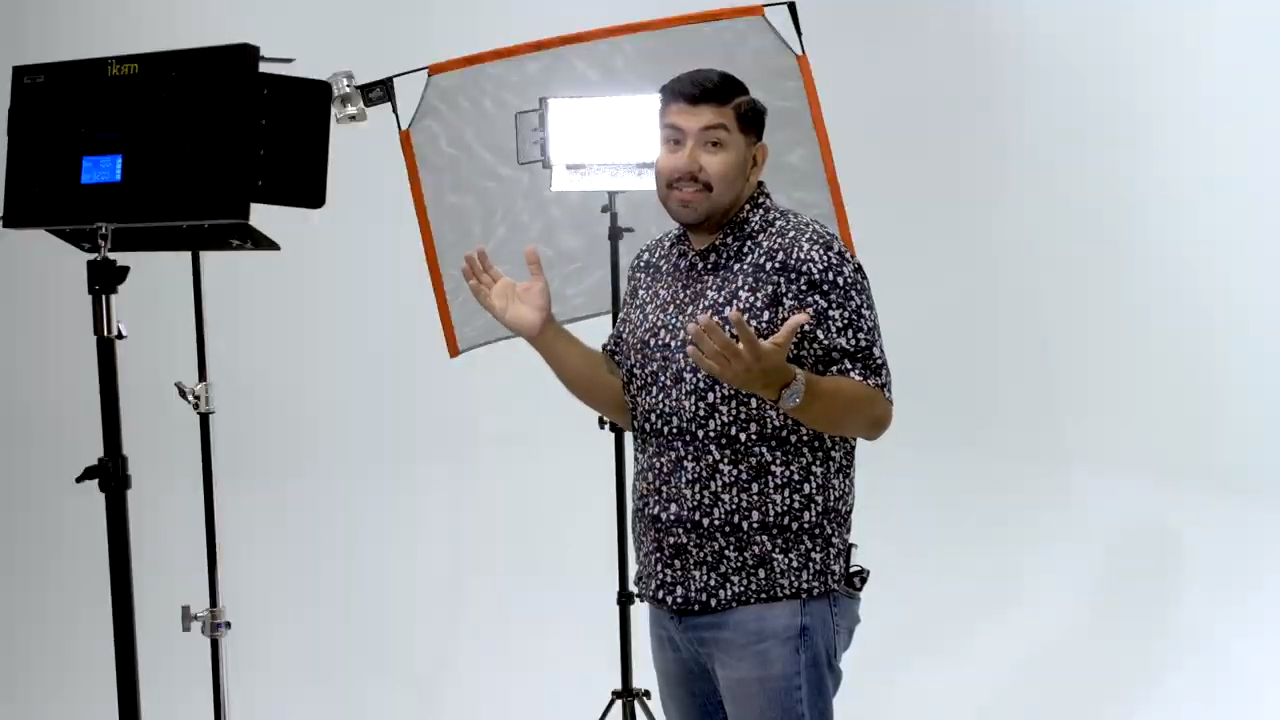
Studio C is our smallest production space at 119 square feet. This studio features a pre-lit white infinity wall, perfect for achieving the clean, professional look needed for marketing videos, product shots, and still photography.
The infinity wall is 10′ tall and is a two-wall corner hard cove cyc. There are also two 13½’ tall stage curtains, one black, the other a cyclorama.
A full lighting grid is available.
SPACE Studio C is a 16’8″ x 7’4″ (119 square foot) space that is 10’ tall (15’8½” to grid). It features a two-wall corner cyc and 13½’ high black and cyc drapes that cover two walls.
Our building is accessible and temperature-controlled.
The door to Studio C is 5’10½” wide by 9′ high.
LIGHTING Feel free to bring in your own lighting or use the lighting we have available.
POWER There are only a couple 120 volt outlets close by—battery usage is recommended.
GREENROOM Our 390 square foot breakroom is available for a greenroom, makeup, craft services, or production office. It’s equipped with tables and seating, a sink, dishwasher, Keurig machine, full-size refrigerator/freezer, two microwaves, and a mini beverage fridge.
Restrooms and two 5′ x 6½’ dressing rooms (sink/mirror with makeup lighting, full-length mirror, shelving) are close by.
FREE ON-SITE PARKING The south parking lot has 22 available spaces. The north lot has an additional 48 spots if needed, plus four accessible spaces and a dropoff zone.
Need to go live?
CCX Studios has everything needed to stream your production out LIVE to the following platforms:
Contact us today to discuss streaming options for you next event!
Ask for a quote!
CCX Media can customize our video services to meet your needs.
Please contact us to find out how we can work with you.
Nonprofit organizations receive a 15% discount.

